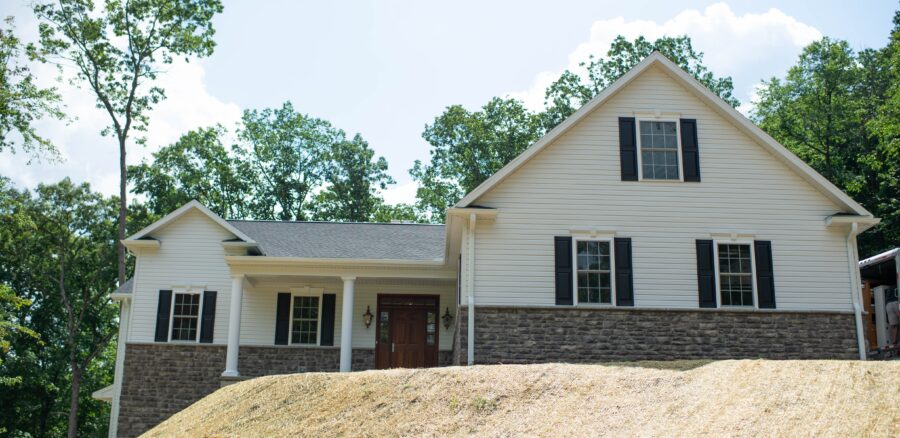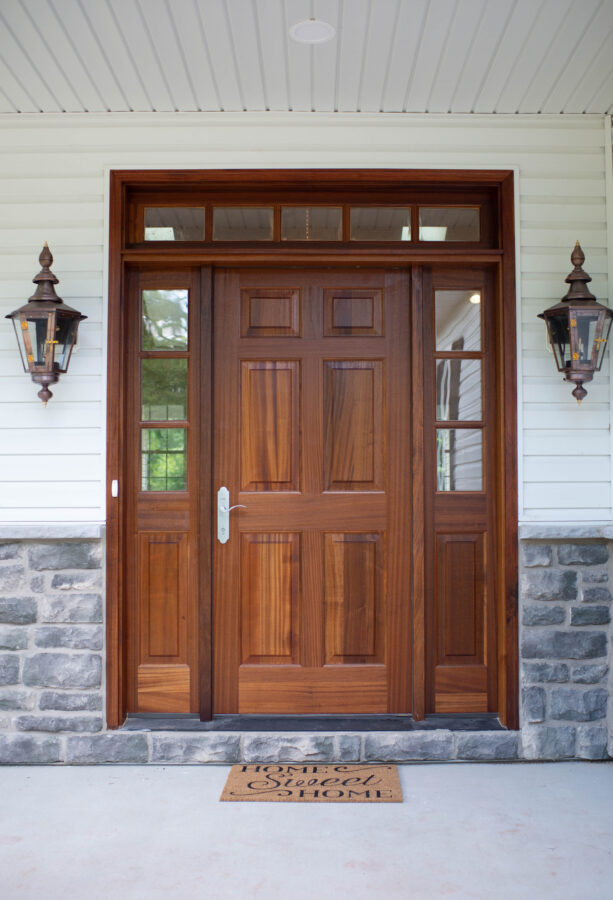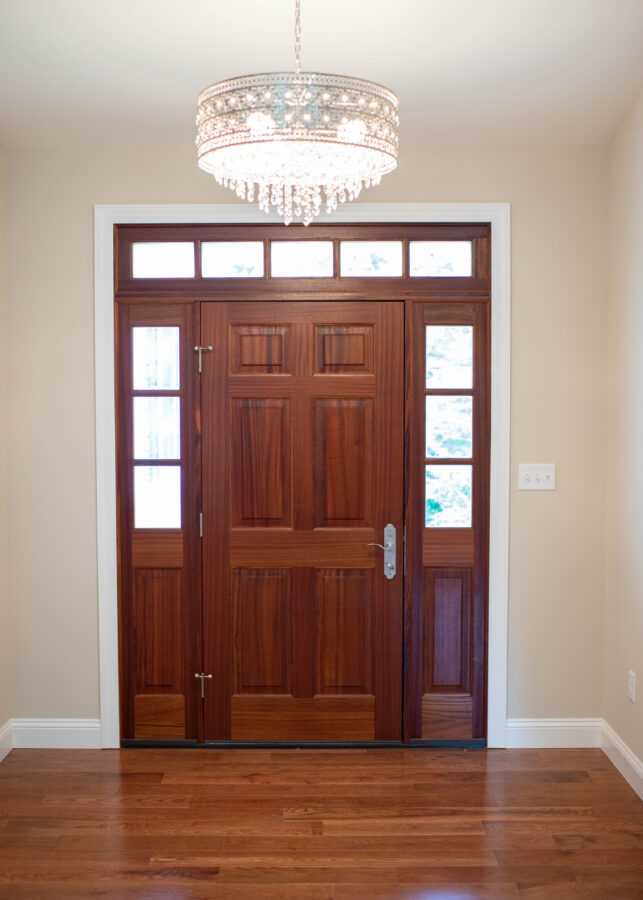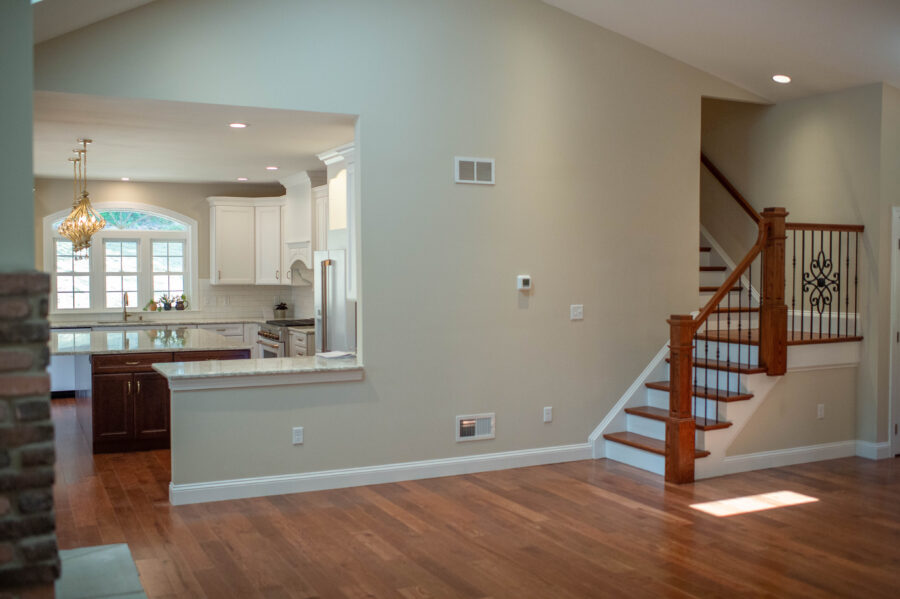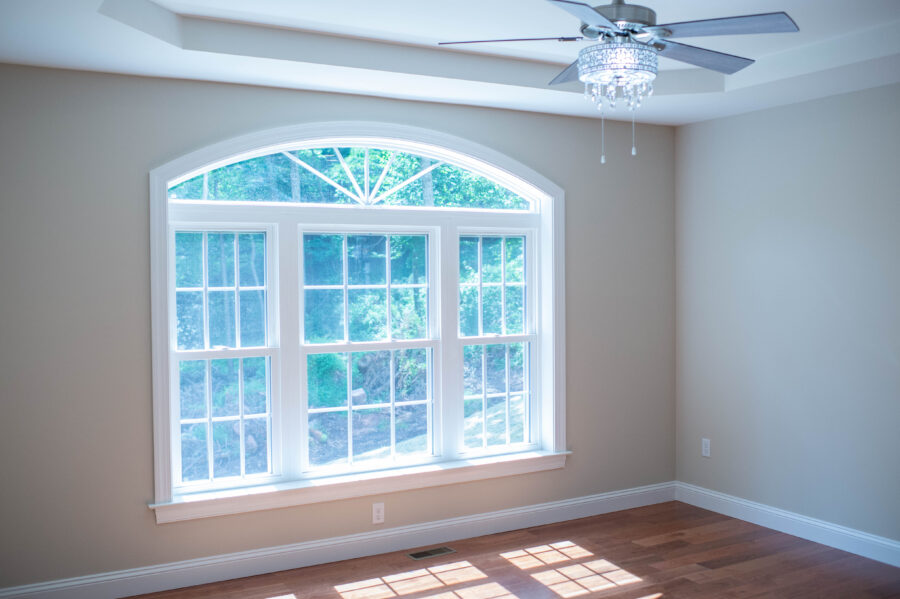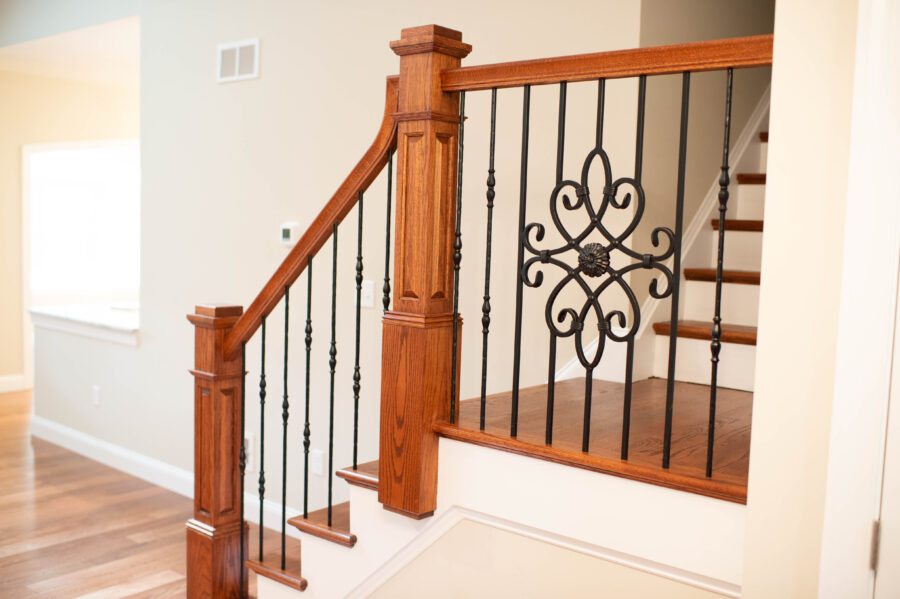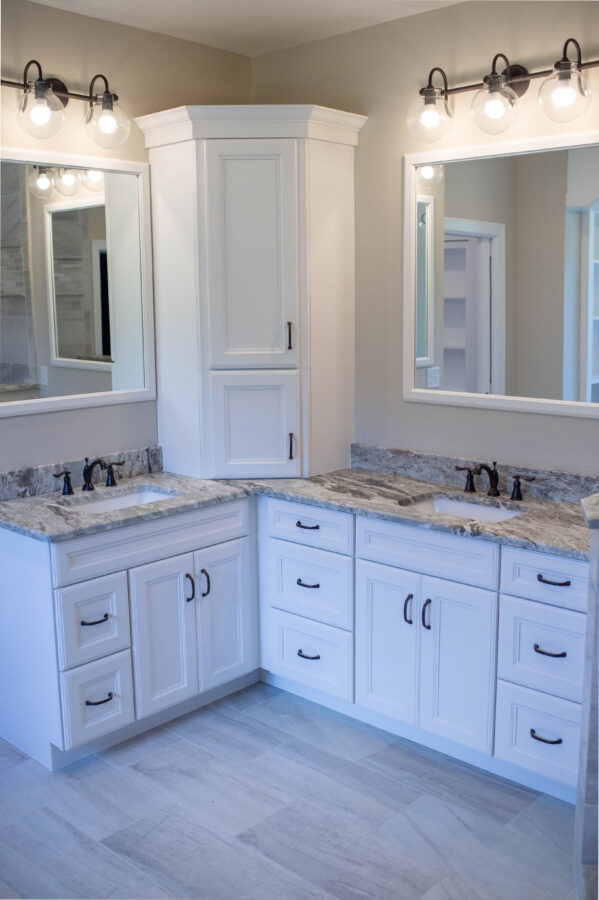The Witmers were a repeat customer for Corrado Custom Homes, Inc. They trusted us to build their first custom home 17 years prior, then again to build an addition onto their home, and finally to build their new custom home that you see here. What a compliment!
This time around, they decided on a traditional design. They fell in love with the Hasse Custom Home and from there we were able to customize that plan to fit the Witmers needs and style preferences.
The Traditional Style
The exterior of this home displays the traditional style with peaked roof lines, rounded porch columns, and dark shutters. That style continues as you come upon the authentic, mahogany-stained, wooden front door with sidelights and transom above. These homeowners customized their front porch lighting by adding working gas lanterns. Talk about warm and inviting.
The traditional design continues on the interior with beautiful, arched openings between rooms, 5″ wide hardwood flooring throughout the majority of the home, glamorous light fixtures supplied by the homeowner, arched transoms above the ViWinco windows, and a brick surround around the gas fireplace in the living room. The homeowner plans to custom-make their wood mantel at a later time.
The overall home layout features an open concept floor plan, but allows for some separation between the kitchen and great room. Oak stained treads with painted risers and an iron railing with decorative panel at the landing make up the stairs leading to the second floor while the master suite remains on the main floor.
The Customized Interior
Although these are empty nesters, they still wanted room to accommodate their family when the kids came home. We achieved this by adding two guests bedrooms and a full bathroom upstairs, an oversized, contrasting-stained kitchen island for entertaining, and a comfortable, covered patio featuring Trex Decking and a wood-burning fireplace with barn beam mantel and full height stone surround with arched brick opening by Environmental Stoneworks.
The customizations are everywhere in this home. Custom, adjustable shelving by Victory Closets was installed in his & hers closets. A double-sided fireplace (gas indoors and wood-burning outdoors) was installed in the great room and patio, and a cathedral ceiling is present in the great room while a coffered ceiling is in the master bedroom and dining room. There was even a safe room built in this home.
The custom kitchen features Kemper cabinetry, pull-out drawers, a trash drawer, utensil divider, spice rack drawer, glass doors with accent lighting, and a wooden range hood. The GE Cafe Appliance line in the matte finish adds additional personality to the kitchen along with the quartz kitchen countertops and white subway tile.
The master bathroom also features custom cabinetry as well as granite vanity tops with rectangular, undermount sinks by Malsnee Tile & Stone. Arched millwork leads you into the alcove with a Maax/Aker whirlpool tub with bodywrap 12-jet system and additional custom shelving. To avoid slippage while exiting the tub, the customer chose to install a granite tub surround in a leathered finish by Malsnee Tile & Stone.
