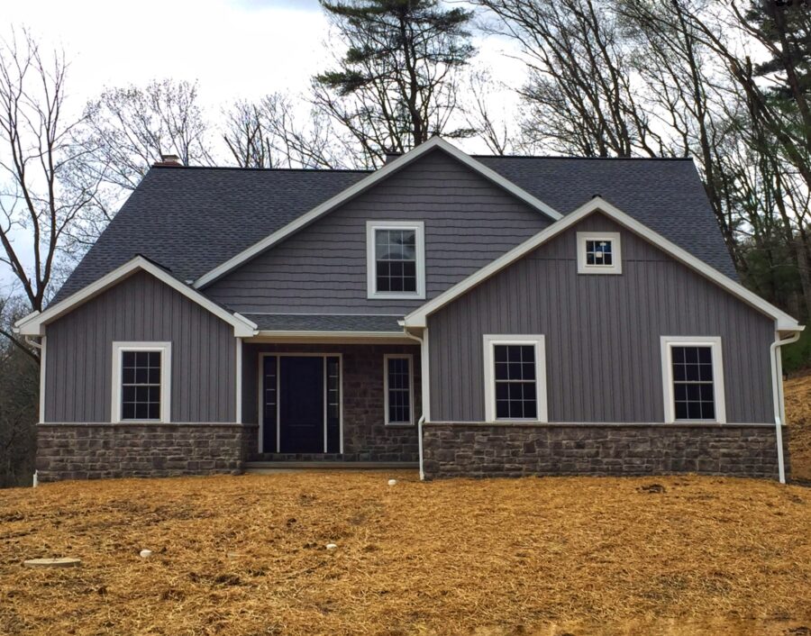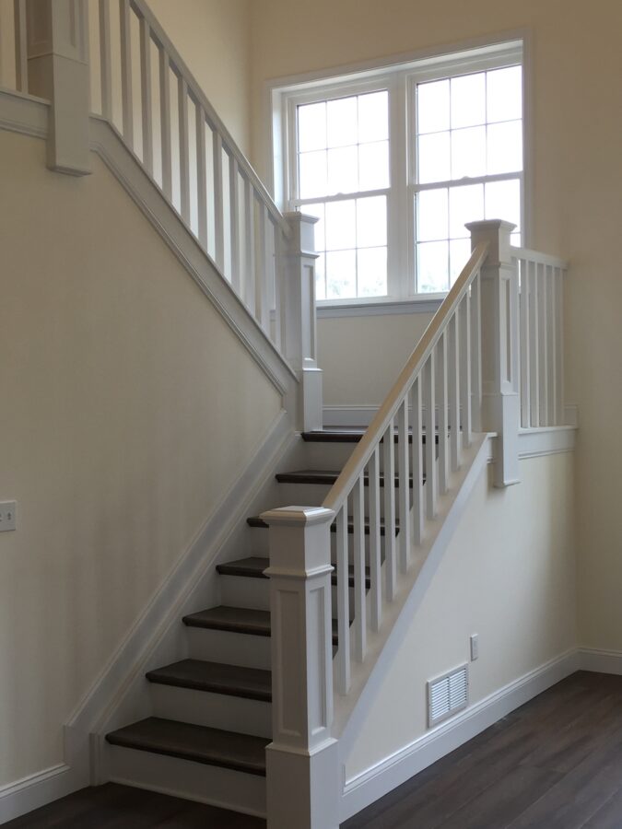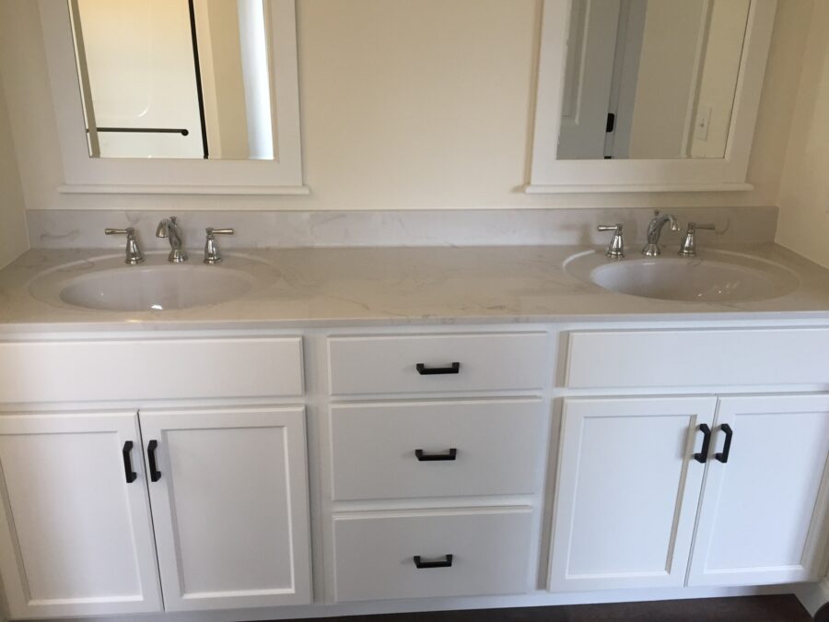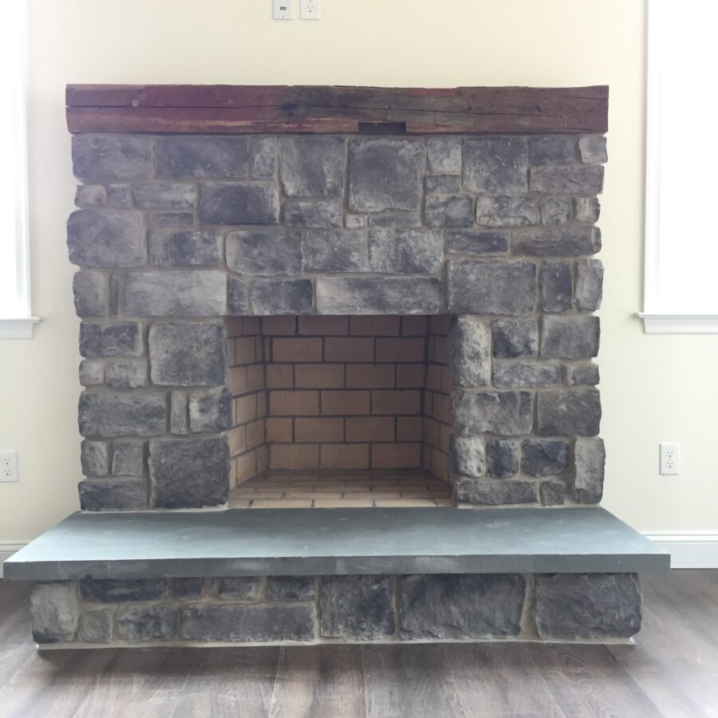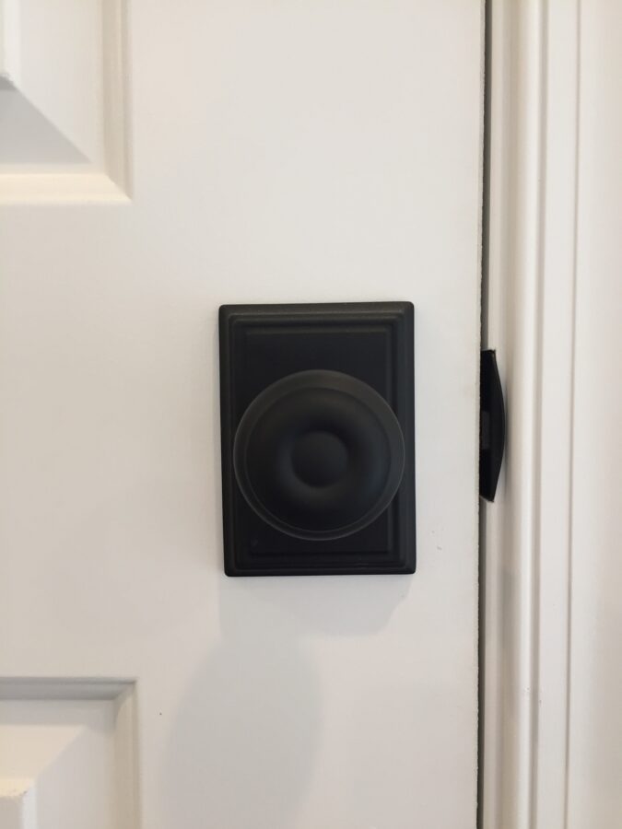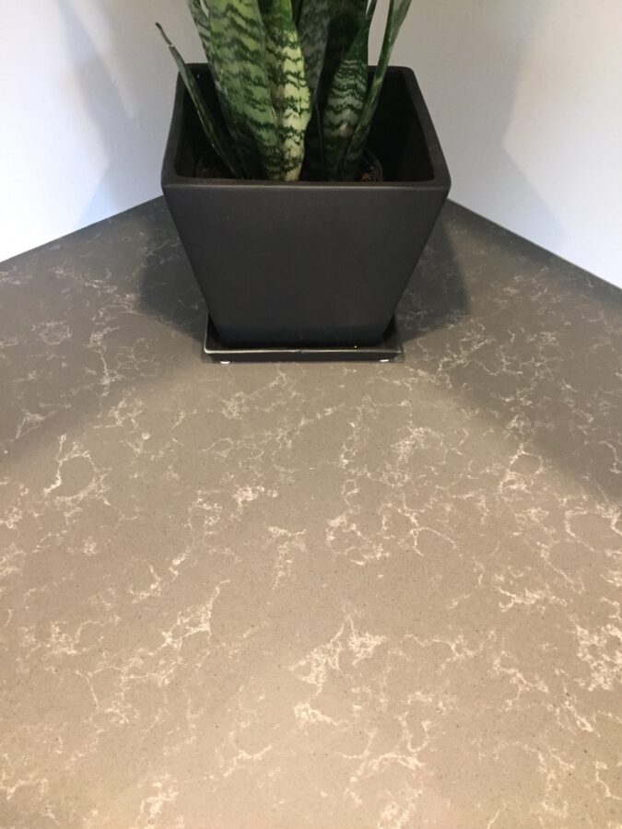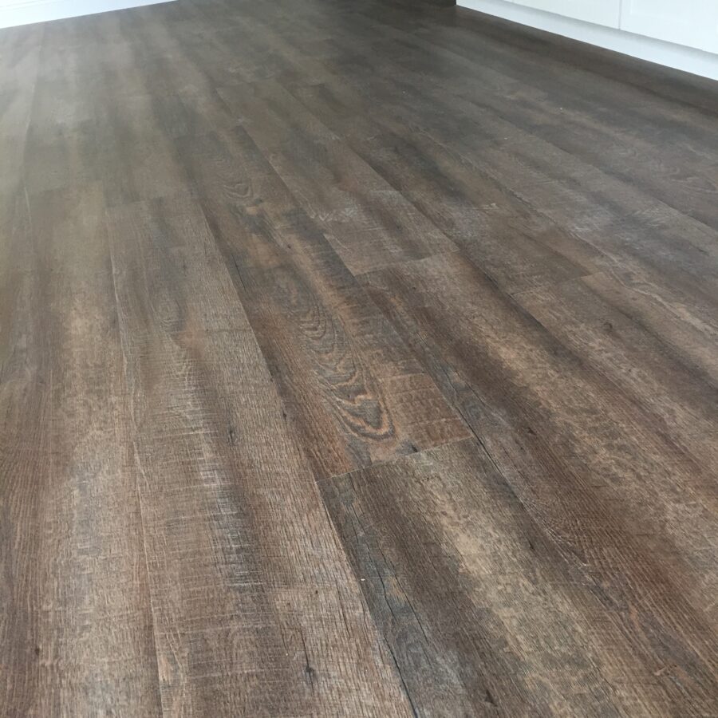The Smith custom home was our first customer wanting the modern farmhouse design style, and we were more than happy to oblige. This modern farmhouse was custom-built for a young couple looking to build their forever home in Berks County, PA. We designed them an open-concept, two-story home with three bedrooms, two and a half bathrooms, and 2,150 square feet of living space.
The outside of the home has dark charcoal grey horizontal siding mixed with vertical board and batten siding with white trim around the windows. The back right-hand side of the home has a covered porch off of the kitchen to enjoy the scenery.
The bright and open foyer contains entrances to the laundry room, powder room, basement, coat closet, and office. The open-concept first-floor living space has views of a breakfast nook, kitchen, great room, and the stairs leading to the second floor. There is luxury vinyl plank flooring throughout the entire house.
The kitchen features white painted cabinetry and quartz countertops with an oversized island, complete with a sink and overhang to seat at least five people. The apron-front kitchen sink by Kohler has an oversized, high neck faucet. We maximized utility by adding a pantry with FreedomRail’s adjustable shelving and a 10-pane glass door.
The great room features a masonry wood-burning fireplace with half-height stone surround and a barn beam mantle.
One of our favorite parts of this home are the stairs leading to the second floor. We love the openness and the natural light the windows provide. The split stairs with oak-treads and painted risers have square balusters and craftsman box newels.
The master bathroom has white painted cabinetry with black hardware, giving a nice contrast to the room. The vanity top is made of cultured marble and the Kemper mirrors tie the room together and match the cabinetry. We installed a one-piece shower with two seats with wrought iron by-pass sliding glass shower doors.
