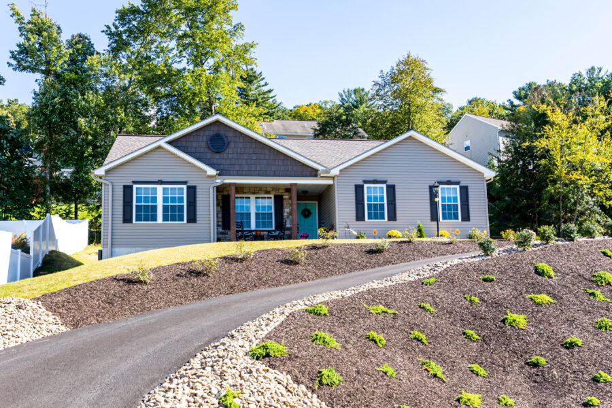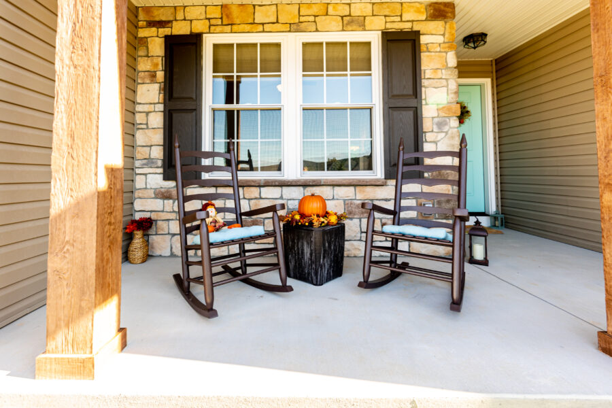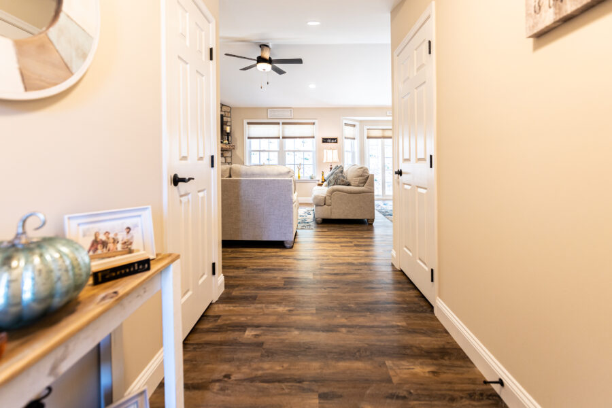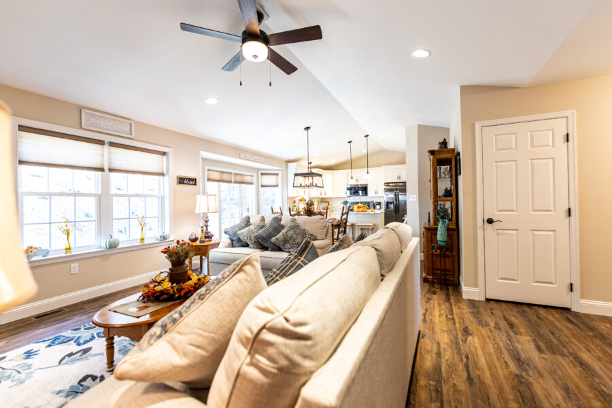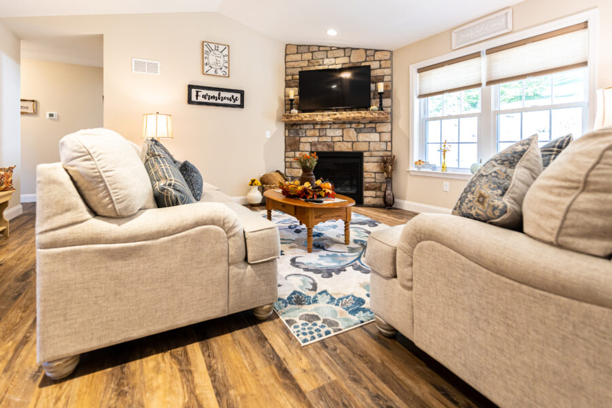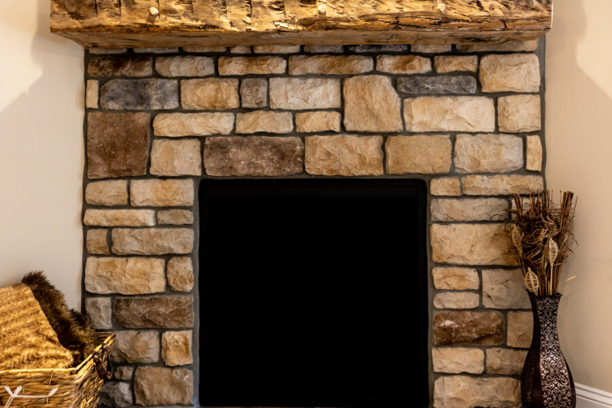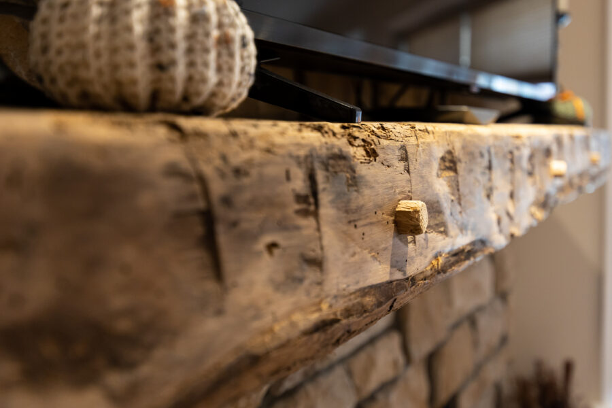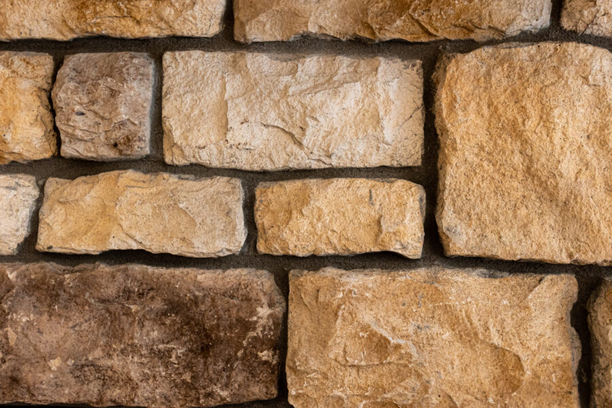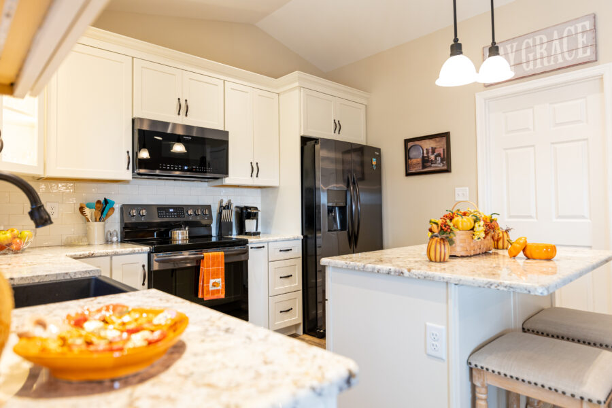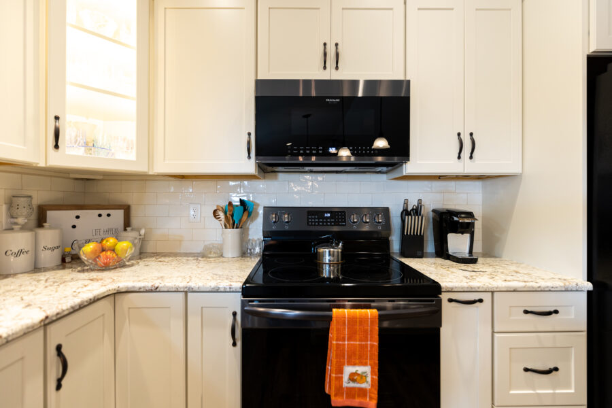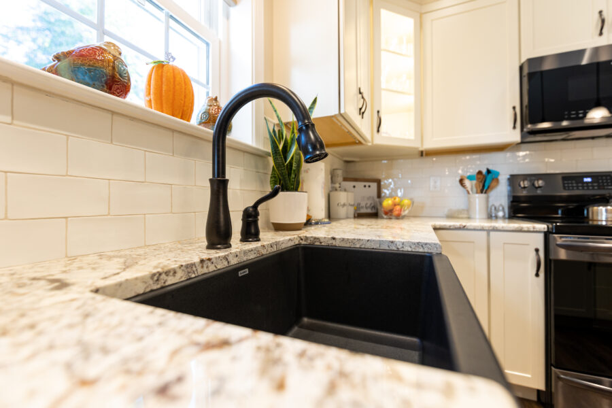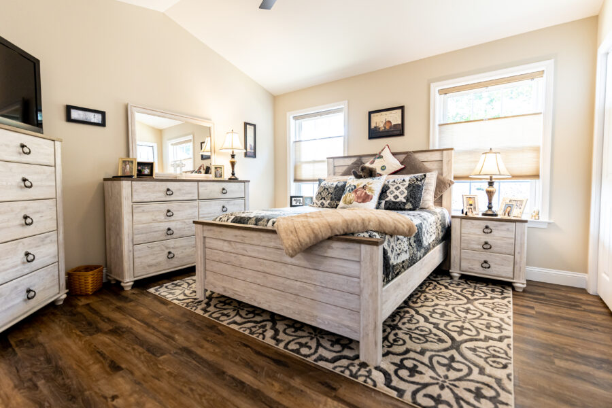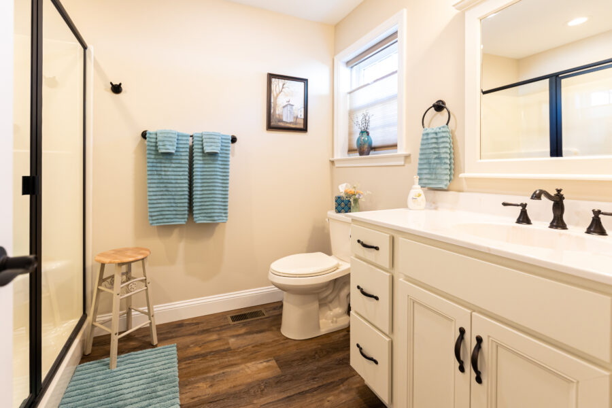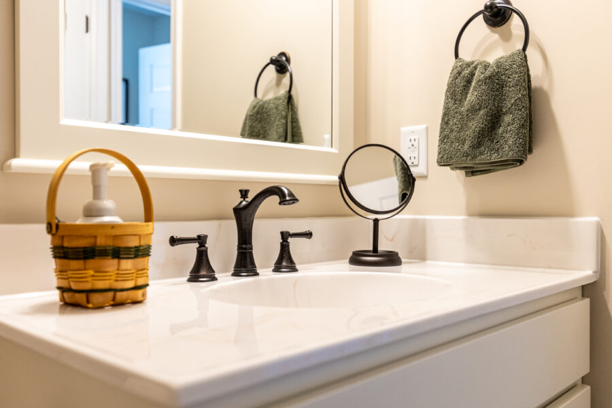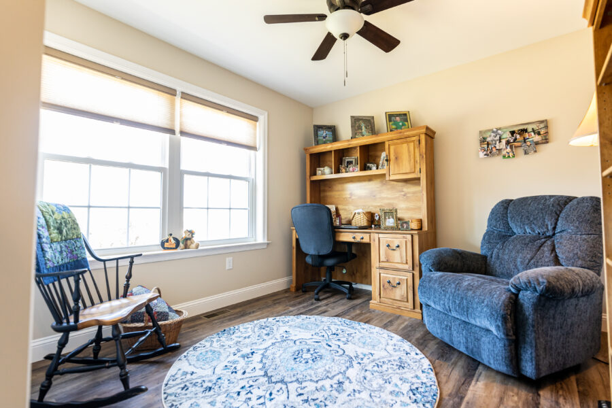This home, located in Schuylkill County, is the perfect size and layout for someone looking to downsize their living space, which is exactly what this customer was intending to do. She built her new ranch home very close to family and loves that her grandkids can now come over and stay often. With 3 bedrooms and 2 full bathrooms, as well as an open-concept living area, she has the space for them to sleep over, entertain them, and to store all their snacks in her new kitchen.
Although the intention was to downsize, the customer still wanted her home to feel spacious. This was accomplished with the open-concept design as well as cathedral ceilings in the great room, living room, and kitchen areas in addition to her master bedroom.
The Farmhouse Style
The homeowner loved the popular modern farmhouse style. This style is present on the interior with rustic luxury vinyl plank flooring by Mannington extending throughout the entire home. Her corner gas fireplace by Napoleon showcases a full height stone surround made of Conestoga Cutstone with grey mortar by Environmental Stoneworks, as well as a barn beam mantel. The coconut colored cabinetry in the kitchen, baths, and laundry room with oil-rubbed bronze hardware follows the modern farmhouse style as well. White Spring granite kitchen countertops, Antique White backsplash, black Blanco Silgranit single-bowl apron-front sink, and black stainless steel Frigidaire appliances finish off the aesthetic of the kitchen.
To keep maintenance to a minimum, the homeowner opted for Maax-Aker 1-piece shower/tub units in both the master bathroom and hall bathroom, which allow for easy cleaning. To upgrade the master bathroom unit, she added a shower door with full glass panel and oil rubbed bronze frame.
The farmhouse style in this home continues on the exterior. This homeowner was our first customer to install the farmhouse, rustic, low-maintenance Permacast Roughsawn Structural Columns from HB&G on their front porch where they can enjoy the beautiful mountain views. In addition to a relaxing front porch, we also designed a rear covered patio off of the dining room for enjoyment by the homeowner and her visiting family and friends.
The character, coziness, and functionality of this home are definitely noticeable!
