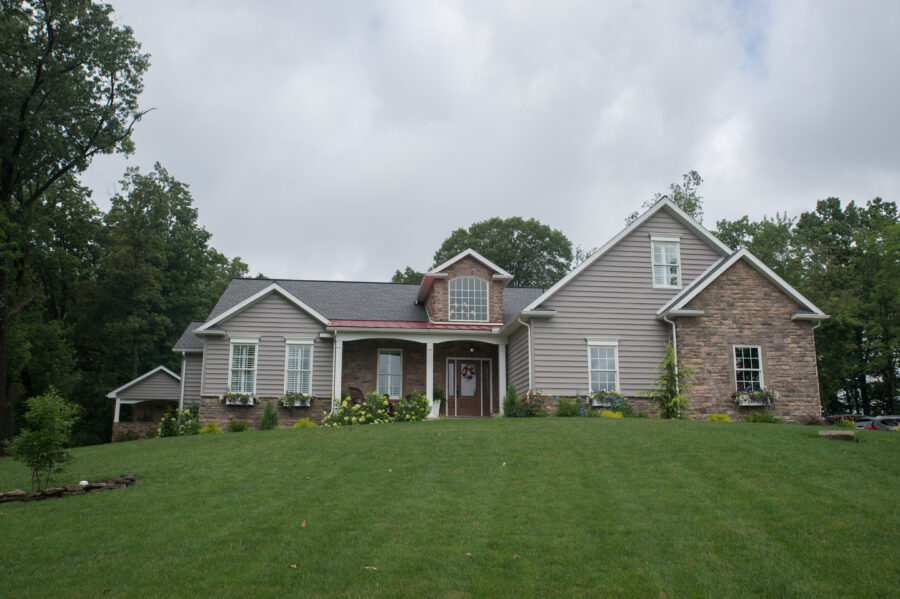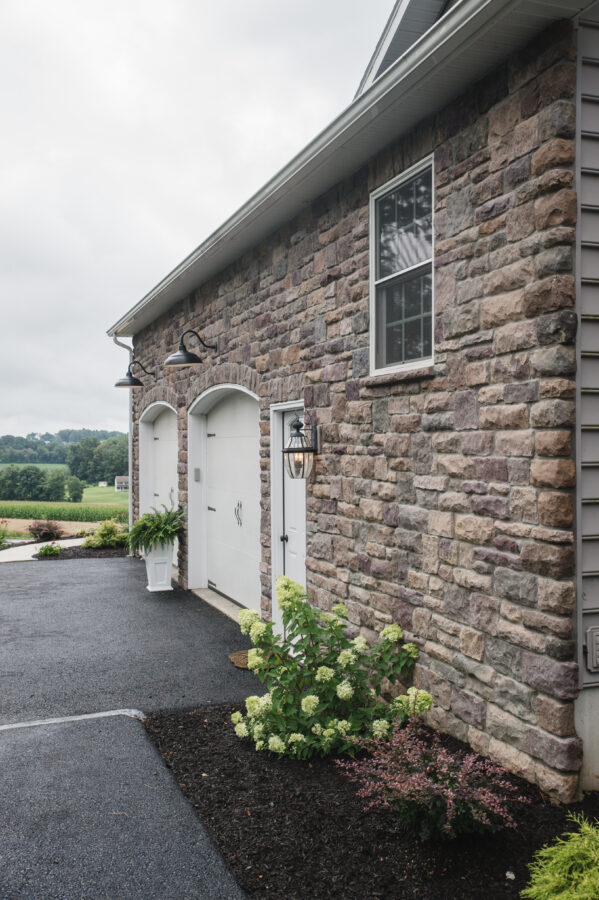The Hasse custom home in Kempton, Pennsylvania is a modern country-style home. This Berks County family wanted a relaxing getaway from their workplace, as they used to live and work at a campground. This home has a master suite on the main floor, an open-concept living space, and a backyard retreat. It consists of three bedrooms and three and a half bathrooms.
The Outdoor Living Space
We custom-designed a detached garage with a covered entry door with the same look and feel as the main house. The garage has a covered space where the homeowner can dry and store chopped wood.
The backyard retreat consists of a rear-covered patio that can be used year-round, complete with a wood-burning fireplace with stone surround.
The Custom Designed Home
The kitchen is the heart of this home, so we customized it with a large, custom arched window above the sink, glass cabinets with internal lighting, granite countertops, and a large island that is functional for both cooking and entertaining. We designed a large dining room where the family can host meals with plenty of natural light, thanks to the many windows throughout the room. The coffered ceiling with crown molding ties the room together.
The family room is open to the kitchen and dining room and consists of a 42-inch gas fireplace with full-height stone surround, flanked by windows that look out to the backyard retreat. There are hardwood floors throughout.
The master bedroom has a beautiful arched window to bring in natural light and hardwood floors. The master bathroom has a shower with dual showerheads, a soaking tub, and a makeup vanity between the double bowl sinks.
There is a home office off of the two-story open foyer. A gorgeous iron railing leads you from the foyer to the upstairs guest suite.
















