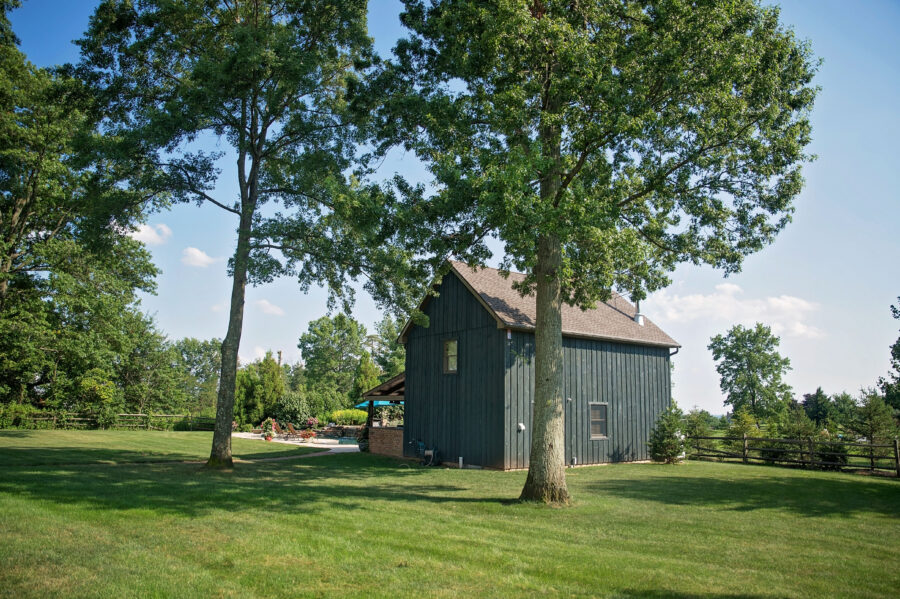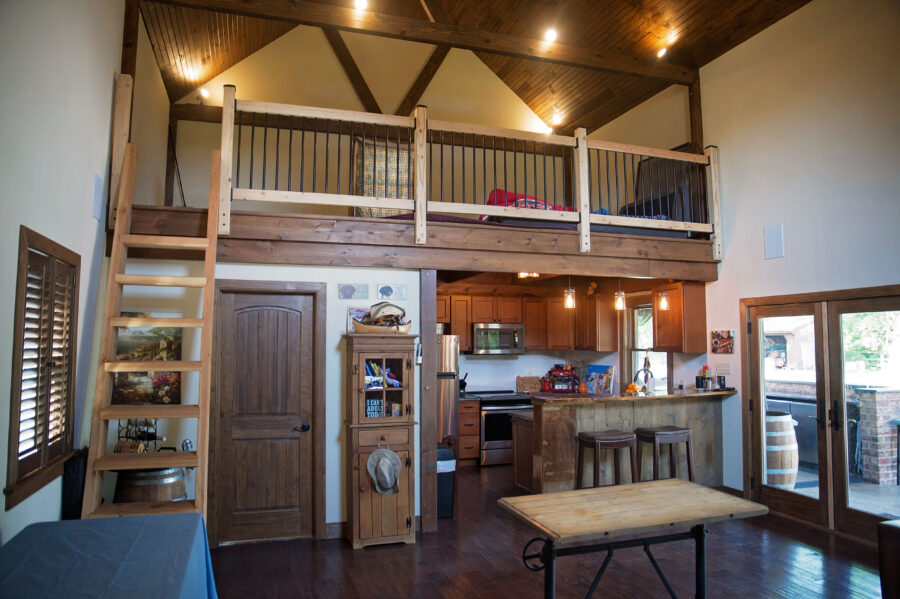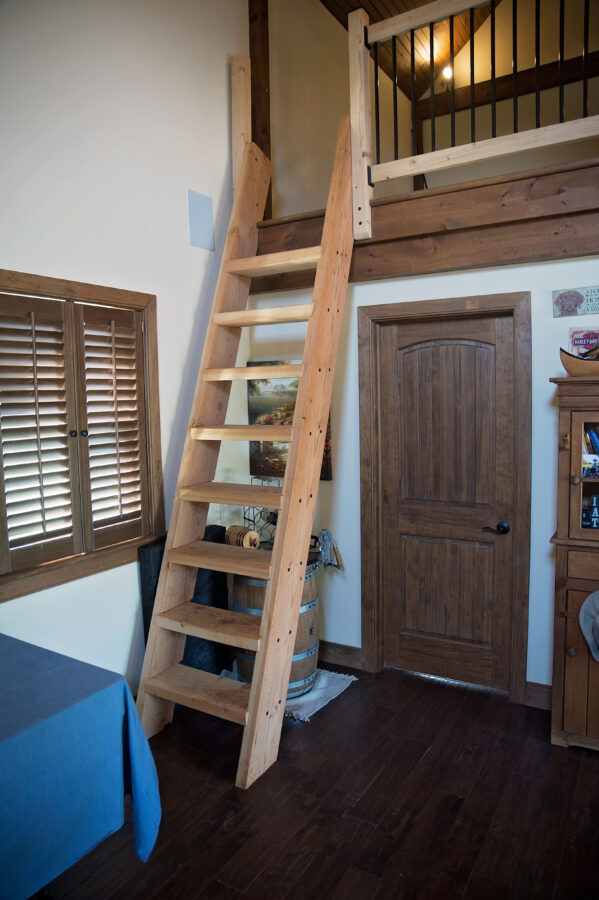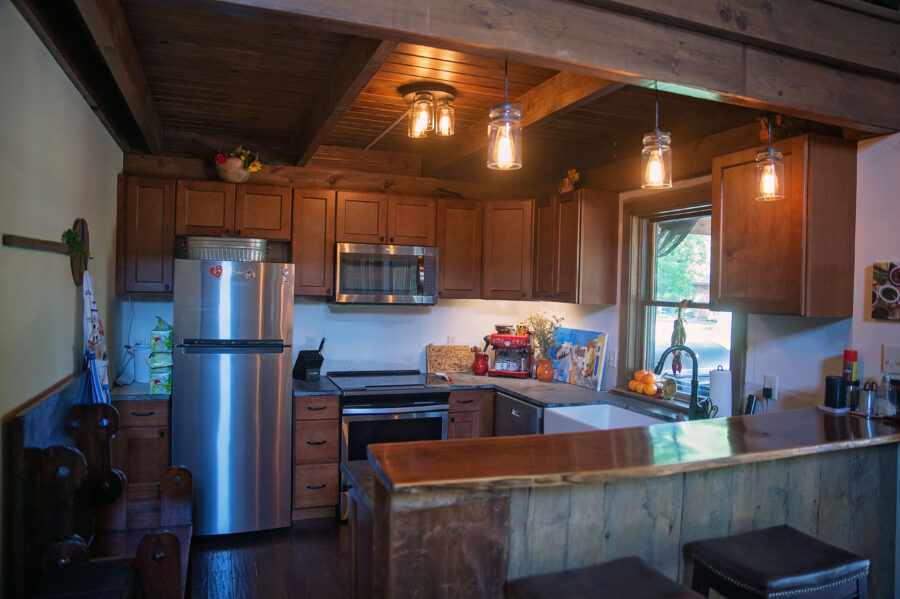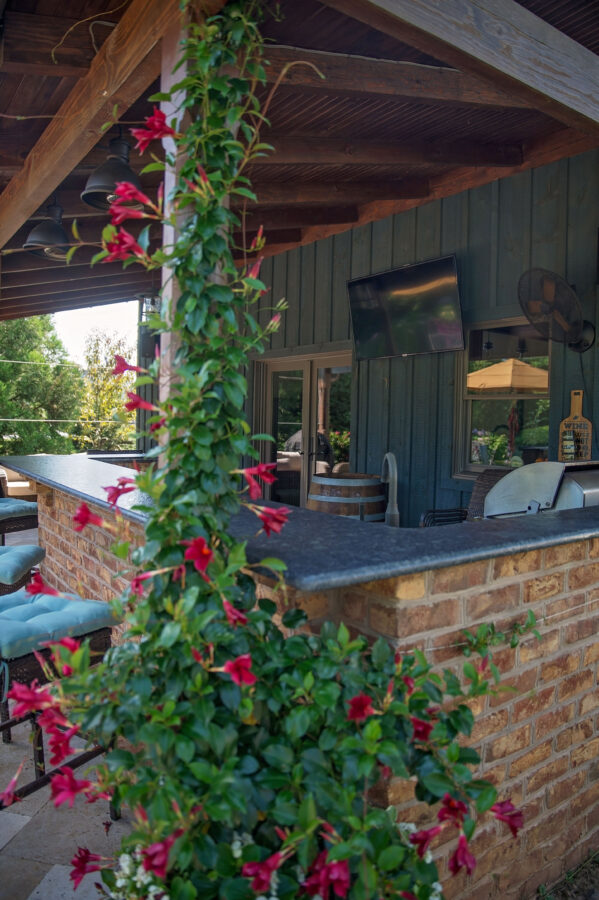Building custom spaces is always fun, especially for family! This custom pool house in Hatfield, PA was designed and built for Angelo’s brother and his family. The goal for this Montgomery County pool house was to create a barn-style pool house to match the existing farmhouse aesthetic of the main home.
On the outside, the pool house is large with a covered patio. The patio contains an outdoor kitchen, complete with a prep sink, a freezer and refrigerator unit, and gas grill. The outdoor bar space is perfect for entertaining by the pool. A brick walkway leads you from the main house to the pool house, which ties into the brick front on the bar, adding a natural element to the design. The bar area has granite countertops that can withstand Pennsylvania’s changing seasons. Board & Batten wood siding was selected by the homeowner with a green-blue stain.
On the inside, there is a large great room, kitchenette, full bath, and a loft area for storage and sleepovers for the children. The great room looks into the loft area on the second floor, which is right above the kitchenette and full bathroom. Ladder-style steps lead you up into the loft area, bringing a rustic, farmhouse aesthetic. The loft area has a custom wood railing with black, round balusters for safety. The cathedral ceilings are finished with stained wood panels and barn beams to create an authentic barn-style look.
The kitchenette is fully functional with maple-stained cabinetry and a concrete countertop with an extra deep, single bowl sink. The live-edge wood bar top was supplied by the homeowner and provides a primitive, rustic touch to the kitchenette.
The bathroom is ADA accessible with a tiled floor and shower walls, We installed a washer and dryer in this room as well so that wet pool towels can be cleaned right away. Custom cabinetry with a vessel bowl sink was supplied by the homeowner.
The great room has a wood stove in the corner to help keep the pool house warm on chilly nights.

