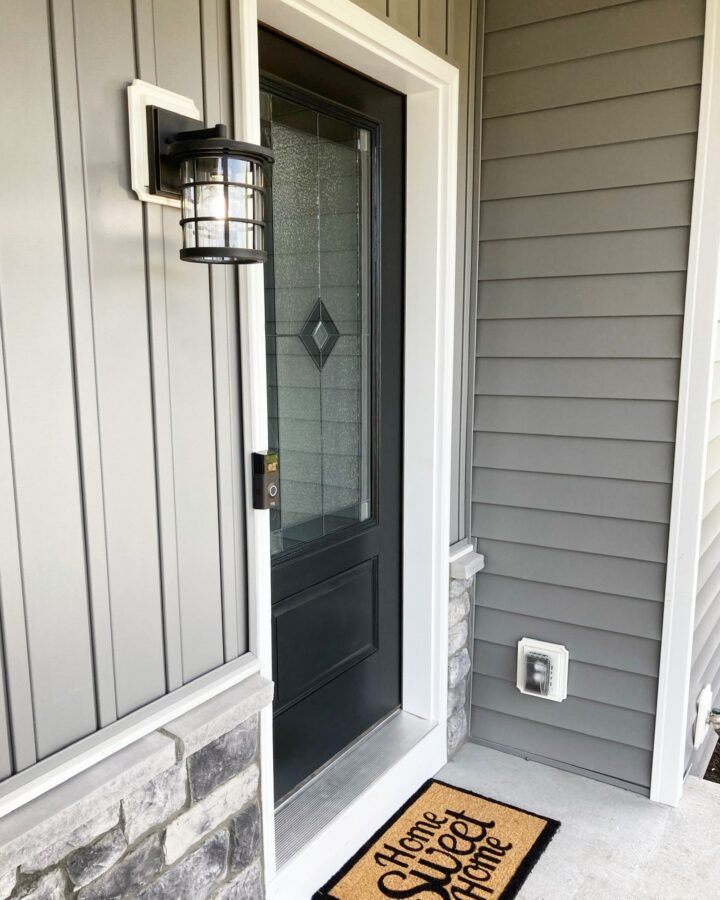The Colon family was referred to us by previous custom home clients. We worked together to build a new home after an electrical fire destroyed their previous home in the middle of their remodel. We were more than happy to custom-build their new dream home. The original home was a ranch home, but with three active young sons, they needed more space and also dreamed of having an entertainment space for family gatherings.
We had limited space to work with since we were limited to building on their existing foundation. We ensured that every inch of space was utilized and that the entire basement was finished. This Montgomery County custom-built home consists of four bedrooms, three full bathrooms, one half-bath, and a finished basement, totaling approximately 3,000 square feet of living space.
The Modern Exterior
The home features the popular charcoal grey siding by CertainTeed in horizontal, board & batten, and cedar shake styles. This, combined with the metal roofing accenting the front porch and the cutstone grey veneer stone by Environmental Stoneworks installed under the front porch, provides an ultra-modern exterior. Bright white accent trim was installed around the windows, corner posts, soffit, porch posts, and the charcoal garage door. The upgraded Therma-Tru front door was painted black on the exterior and white on the inside to match the exterior trim, allowing it to complement the respective aesthetics of the outside and inside of the home.
The Heart of the Home
A large family needs ample kitchen space, which is why we installed an oversized moonstone-colored kitchen island for family entertaining. Since the kitchen is the first thing you see when entering the home, we wanted to make it open and inviting. It features 8-foot high first-floor walls with 2-tone cabinetry to the ceiling and hardwood floors throughout the main level. There is ample storage and counter space throughout the kitchen, making it perfect for cooking, eating, and gathering with multiple generations. The Kohler, apron-front farmhouse kitchen sink overlooks the backyard, allowing an extra eye to be kept on the children while they play and swim outside. The white subway tile is subtle but makes the cabinetry pop and ties in with the quartz countertops. The homeowners supplied the pendant lights above the island to bring a personalized, rustic touch to the room.
The Custom-Designed Interior
The Master bathroom shower is a completed, curbless walk-in with an oversized glass panel that allows natural light to pour into the shower. We custom-tiled the shower and utilized the same tile from the floor. We installed a 12” by 20” niche in the shower to hold even the largest Costco-sized shampoo bottles.
The completely finished basement has a play space, a movie room, a dry bar, and a fully finished bathroom.
Are you ready to start building your dream house like the Colon family? Learn more about our custom homes.












